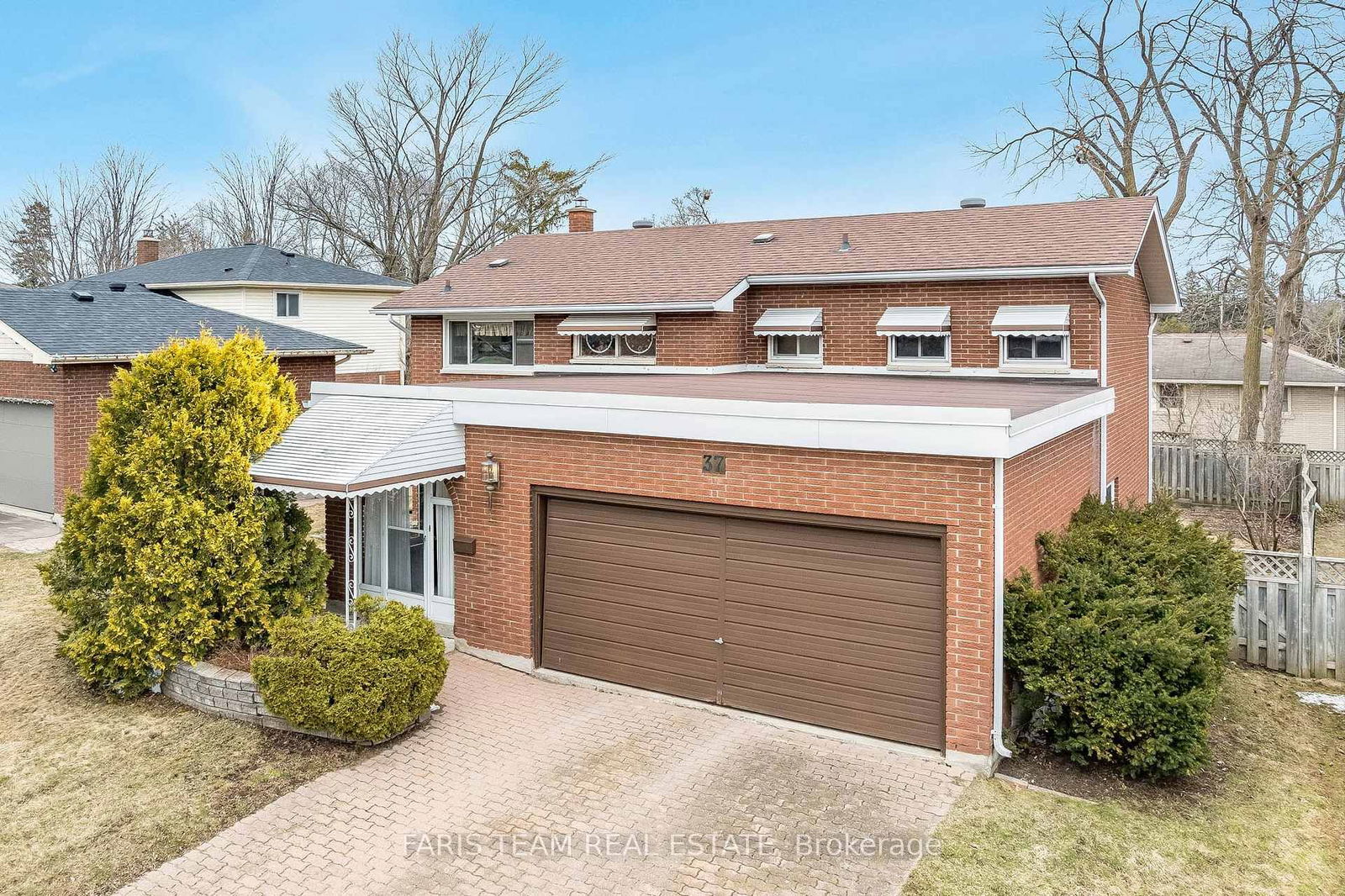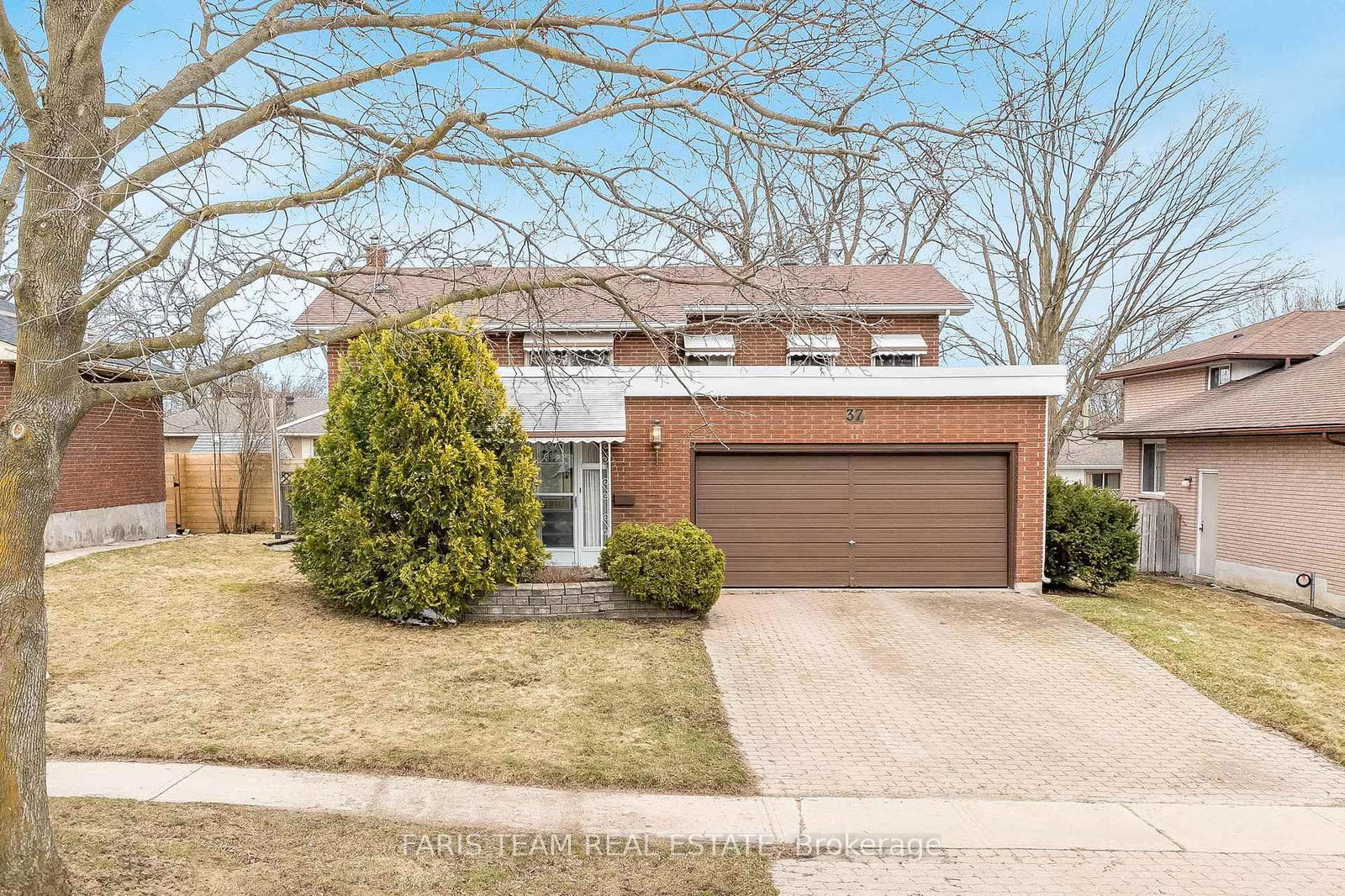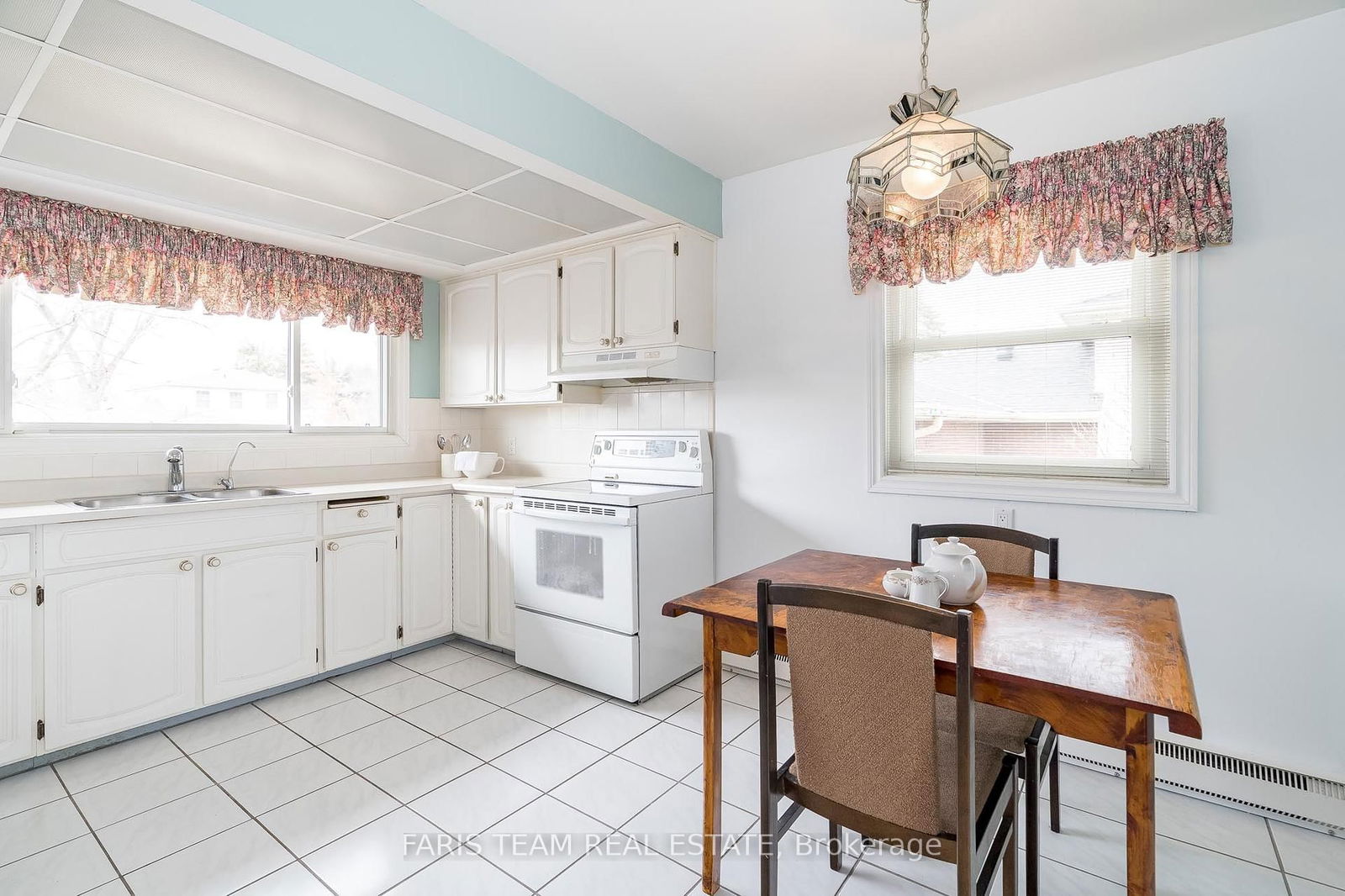Overview
-
Property Type
Detached, Bungalow-Raised
-
Bedrooms
2 + 2
-
Bathrooms
2
-
Basement
W/O
-
Kitchen
1 + 1
-
Total Parking
6 (2 Attached Garage)
-
Lot Size
106.81x57.43 (Feet)
-
Taxes
$4,926.00 (2024)
-
Type
Freehold
Property description for 37 Varden Avenue, Barrie, Codrington, L4M 4P2
Property History for 37 Varden Avenue, Barrie, Codrington, L4M 4P2
This property has been sold 4 times before.
To view this property's sale price history please sign in or register
Estimated price
Local Real Estate Price Trends
Active listings
Average Selling Price of a Detached
May 2025
$950,300
Last 3 Months
$890,017
Last 12 Months
$838,711
May 2024
$802,700
Last 3 Months LY
$863,328
Last 12 Months LY
$782,176
Change
Change
Change
Historical Average Selling Price of a Detached in Codrington
Average Selling Price
3 years ago
$909,500
Average Selling Price
5 years ago
$566,262
Average Selling Price
10 years ago
$438,069
Change
Change
Change
Number of Detached Sold
May 2025
5
Last 3 Months
4
Last 12 Months
5
May 2024
7
Last 3 Months LY
7
Last 12 Months LY
4
Change
Change
Change
How many days Detached takes to sell (DOM)
May 2025
40
Last 3 Months
30
Last 12 Months
32
May 2024
25
Last 3 Months LY
20
Last 12 Months LY
19
Change
Change
Change
Average Selling price
Inventory Graph
Mortgage Calculator
This data is for informational purposes only.
|
Mortgage Payment per month |
|
|
Principal Amount |
Interest |
|
Total Payable |
Amortization |
Closing Cost Calculator
This data is for informational purposes only.
* A down payment of less than 20% is permitted only for first-time home buyers purchasing their principal residence. The minimum down payment required is 5% for the portion of the purchase price up to $500,000, and 10% for the portion between $500,000 and $1,500,000. For properties priced over $1,500,000, a minimum down payment of 20% is required.



























